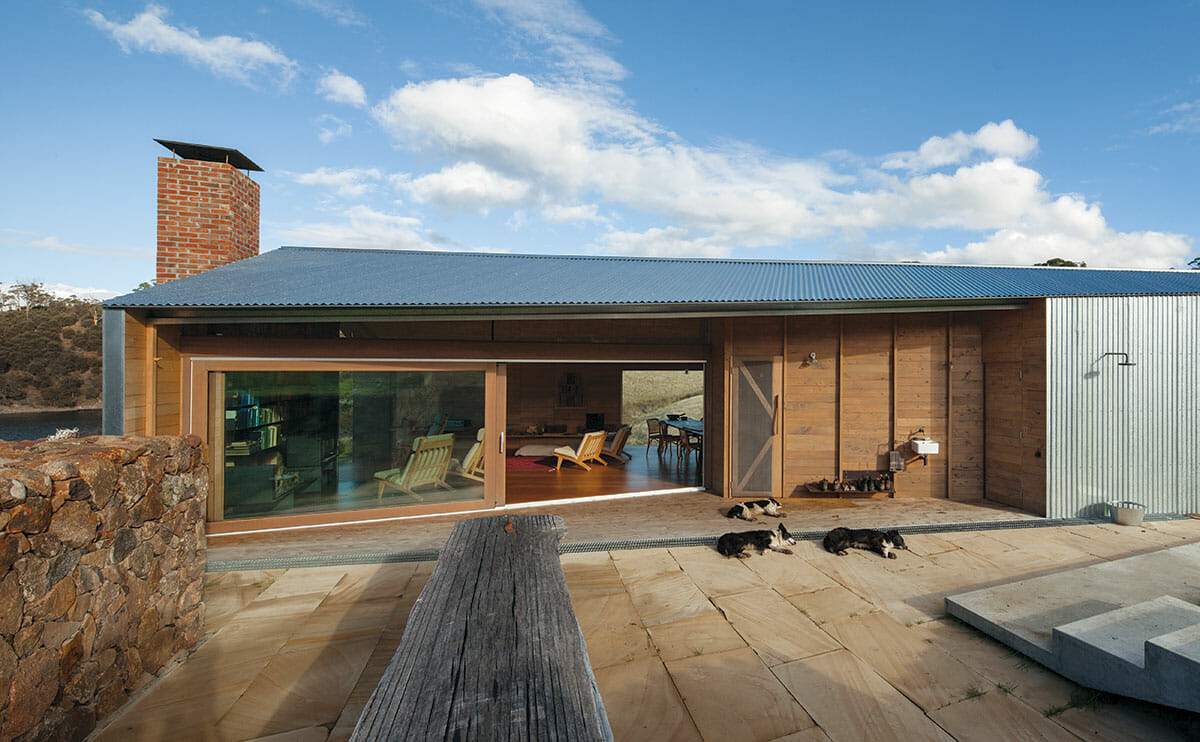If your life's aspirations have never included sheepshearing, that may be about to change.

If your life’s aspirations have never included sheepshearing, that may be about to change.
Melbourne architect John Wardle has built the Shearers Quarters on his 1,087-acre working sheep farm on Bruny Island, off the southeast coast of Tasmania. Originally made for the sheepshearers to stay in when they arrive each spring to shear his 2,000-sheep herd, the Shearers Quarters have become a weekend escape for the cosmopolitan Melbournites who work at Wardle’s architecture firm. (The weekenders get put to work too – they’ve planted ”‰more than 7,000 trees.) Wardle’s Waterview farm was originally founded on this seaside land in 1840 by Captain James Kelly, the father of Tasmania’s whaling industry. Wardle and his wife, Susan, live in Kelly’s original cottage and built the Shearers Quarters last year on the site of the original shearing shed, which burned down in the 1980s.
[mf_1200px_image src=”https://modernfarmer.com/wp-content/uploads/2013/05/Rurbanista_img1_1200.jpg” caption=”A curious pair of sheep wish they could live here too.” captionposition=”below” parallax=”off”]
Often compared to Nantucket, Massachusetts, because of its whaling history and landscape, Bruny Island is a bit of an eco-foodie destination. It’s an island known as much for its wildlife (wallabies and fairy penguins) as for its oysters, artisanal cheese and vineyards. As we drive to Wardle’s farm, a vast expanse of brown fields roll out before a panoramic ocean view. This summer in Tasmania has been particularly dry, and the driveway to Waterview becomes a dust cloud. Rising out of this vista, a small sculptural building looms up through the gum trees, as if emerging from the ocean itself.
The Shearers Quarters is a perfect example of a new architectural “rurbanism,” an urban sensibility applied to rural agriculture buildings. For all its beauty, the Shearers Quarters’ most-prized virtue is its practicality. Sure, it’s environmentally sustainable, but it’s also just smart. Not only is the water solar heated, it is recycled. Rainwater is collected for drinking, toilets and showers. Wardle created the Shearers Quarters with a small footprint (around 446 square feet) and nestled it in a gully by the sea to shelter it from the prevailing winds in winter. He then built a wall of vents and louvered panels to give the house controlled cross ventilation during the hot Tasmanian summers.
[mf_mosaic_container columns=”3″ captions=”yes”]
[mf_mosaic_item src=”https://modernfarmer.com/wp-content/uploads/2013/05/Rurbanista_img21.jpg” number=”1″ caption=”Galvanized iron makes up the exterior wall.”]
[mf_mosaic_item src=”https://modernfarmer.com/wp-content/uploads/2013/05/Rurbanista_img51.jpg” number=”2″ caption=”A bunk window opens up for light, air and a weather report.”]
[mf_mosaic_item src=”https://modernfarmer.com/wp-content/uploads/2013/05/Rurbanista_img41.jpg” number=”3″ caption=”Timber louvres allow natural cross ventilation.”]
[mf_mosaic_item src=”https://modernfarmer.com/wp-content/uploads/2013/05/Rurbanista_img31.jpg” number=”4″ caption=”The cottage at dusk.”]
[mf_mosaic_item src=”https://modernfarmer.com/wp-content/uploads/2013/05/Rurbanista_img61.jpg” number=”5″ caption=”A bookshelf over a stack of firewood.”]
[mf_mosaic_item src=”https://modernfarmer.com/wp-content/uploads/2013/05/Rurbanista_img71.jpg” number=”6″ caption=”Timber louvres allow natural cross ventilation.”]
[mf_mosaic_item src=”https://modernfarmer.com/wp-content/uploads/2013/05/Rurbanista_img81.jpg” number=”7″ caption=”The view from the kitchen table.”]
[/mf_mosaic_container]
Echoes of the past continue throughout the property. Wardle recycled handmade bricks for the chimney and lined the bedroom walls with wood from apple crates he found in old orchards.
And to ensure that the shearers, filthy from their long hot days of hauling and shearing sheep, would never take their work home with them, Wardle built an outside basin, shower, boot rack and toilet. Everyone removes their shoes before entering the house and the inside is built with pine, so guests walk barefoot on the soft floors and experience the subtle, comforting feel and smell of pine timber everywhere. Imagine how cozy it is in winter with the wood stove going”‰ – and the view.
The house has won several awards since it was finished last November, but the news isn’t all good for the shearers. They recently arrived for their shearing visit only to discover they were now staying at the original Kelly cottage.
The Wardles had moved themselves into the Shearers Quarters.
Reporting by Leanne Amodeo