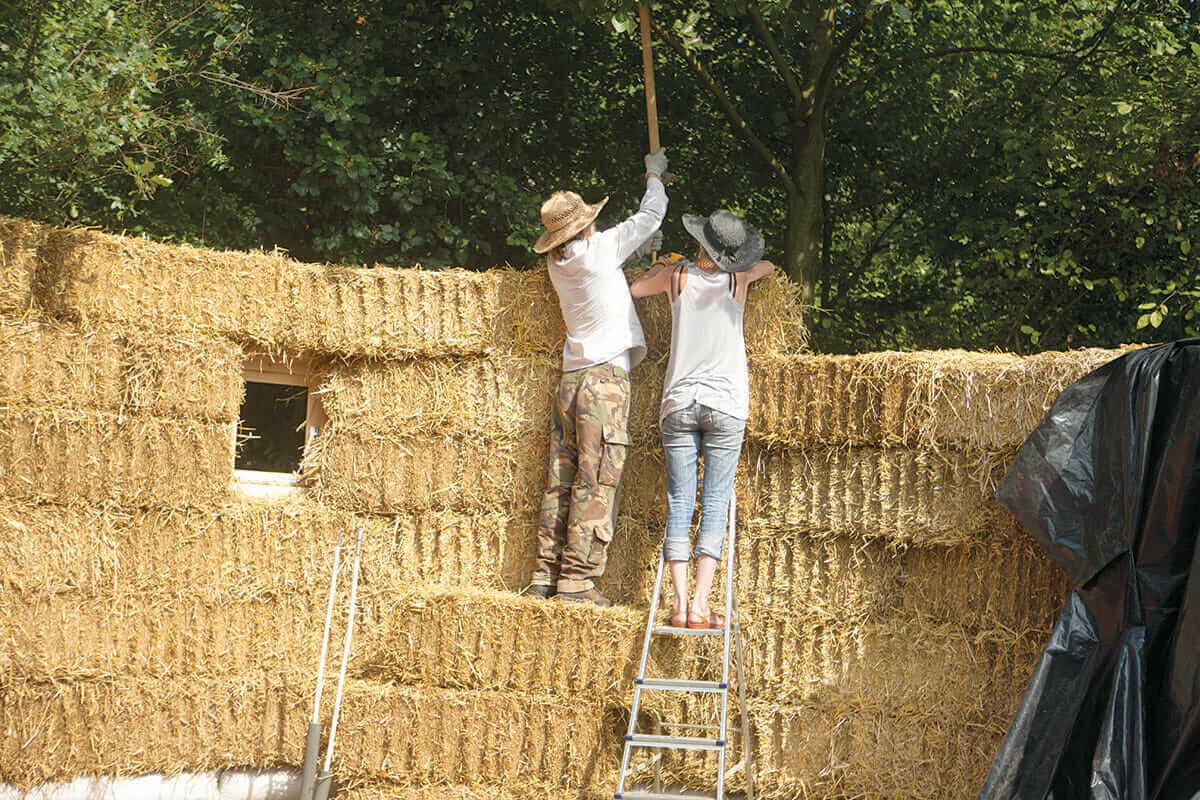Escape from the city with a weekend house. But not just any old weekend house.

Instead, the Amsterdam-based pair envisioned a home with a minimal ecological footprint. As first-time builders, they combined elements from various approaches ”“ a straw bale house with a gravel foundation, a floor made from second-hand pallets, a composting toilet, and a permaculture garden. They see the final product as a cross between an art project and a place to live. The process, which took nine months and was completed in March of 2013, had other benefits, too. “It’s good for the relationship to have built something together,” Roekel said.
[mf_list_w_images_item img=”https://modernfarmer.com/wp-content/uploads/2013/03/MG_9740-Edit.jpg” orientation=”landscape” title=”Step 1″ desc=”Roekel and Isabel dug a trench to remove the topsoil and get to the sandy layer beneath, which is compacted and much steadier as a foundation. Then, they filled the trench with gravel.”]
[mf_list_w_images_item img=”https://modernfarmer.com/wp-content/uploads/2013/04/IMG_7987.jpg” orientation=”landscape” title=”Step 2″ desc=”On top of the gravel, the builders layered misprinted polypropylene bags filled with more gravel.”]
[mf_list_w_images_item img=”https://modernfarmer.com/wp-content/uploads/2013/03/VR_7479-Edit-2.jpg” orientation=”landscape” title=”Step 3″ desc=”In September, after the harvest, they bought straw bales from a nearby farm province. The straw is a byproduct of grain production, and often used on the floors of animal sheds. Straw bale walls are loadbearing, which reduced timber framing in the walls.”]
[mf_list_w_images_item img=”https://modernfarmer.com/wp-content/uploads/2013/03/VR_6133-Edit.jpg” orientation=”landscape” title=”Step 4″ desc=”The roof was built with repurposed wood insulated with sheep wool, covered with pond liner, and topped off with a layer of soil.”]
[mf_list_w_images_item img=”https://modernfarmer.com/wp-content/uploads/2013/03/VR_7932-Edit.jpg” orientation=”landscape” title=”Step 5″ desc=”They sealed the straw bale walls with clay plaster (or “mud plaster”), which protected the walls from the elements and rodents.”]
[mf_list_w_images_item img=”https://modernfarmer.com/wp-content/uploads/2013/03/VR_8270.jpg” orientation=”landscape” title=”Step 6″ desc=”The final product is super-insulated, and relies on solar power. They’ve also built a zero-energy refrigeration unit using a pipe that runs through the cool soil beneath the house.”]
Your house is now 7 years old. How is it holding up to the extreme weather conditions? I was under the impression, strawbale walls are not loadbearing, need to have additional support system to hold the weight of the roof. Is it because your roof is light weight that you didn’t use timber or other support for the roof.
Please send me a email
a challenge